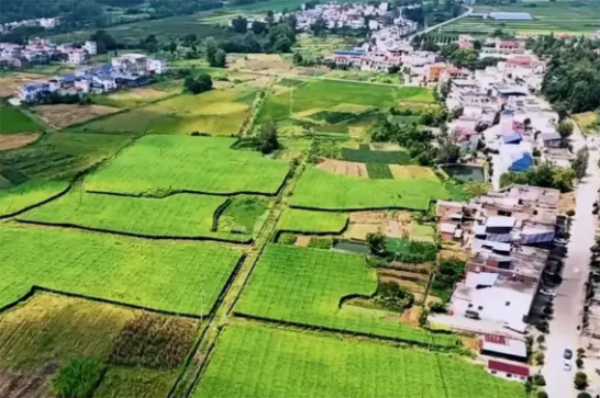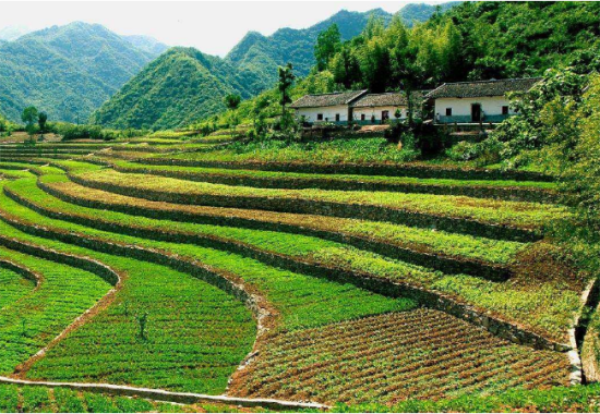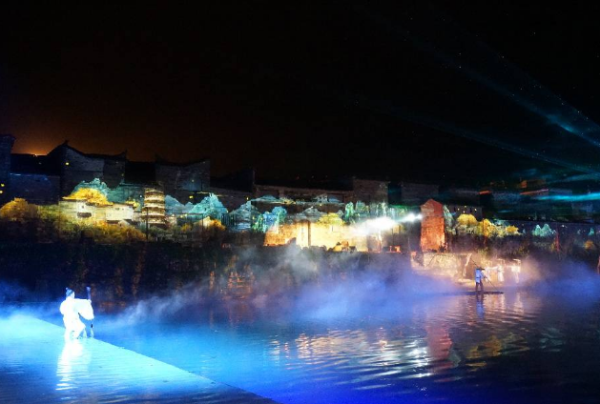品读法式浪漫,农场上的狩猎小屋,将一间旧农舍改造为舒适的狩猎小屋,设计师用轻微的修饰来使室内的生活方式形成深刻的转变。
The aim of this project is to transform an old farm into a new comfortable hunting lodge. We tried to deeply change the way of living spaces inside and outside the building using slight modifications.
▼小屋远景,a distant view
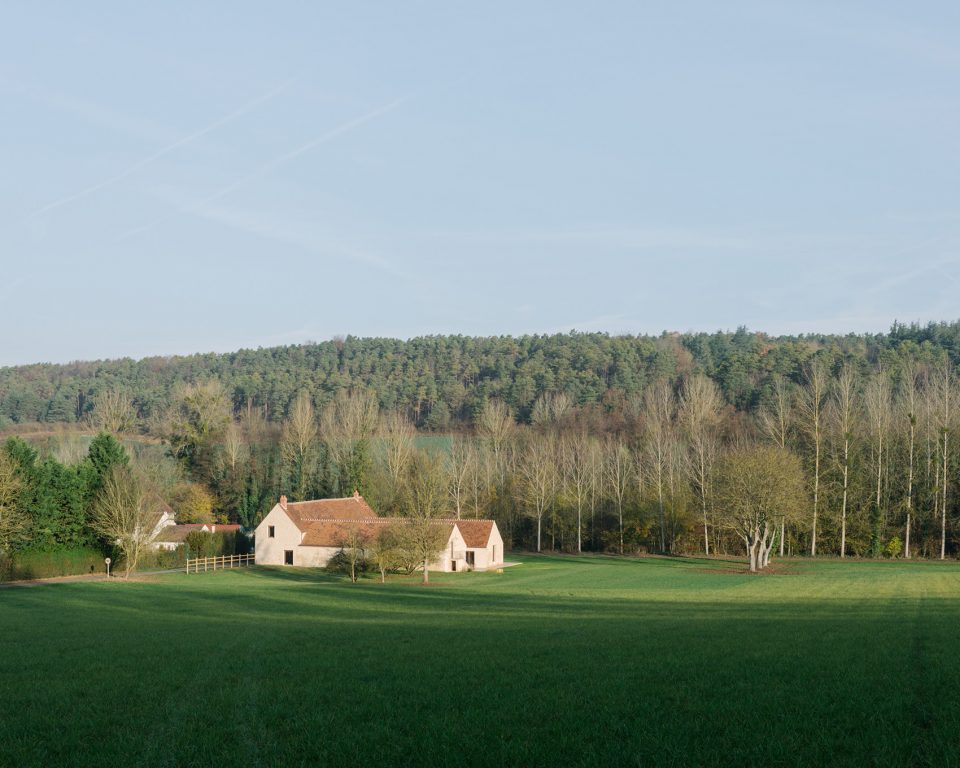
▼小屋外观,exterior view
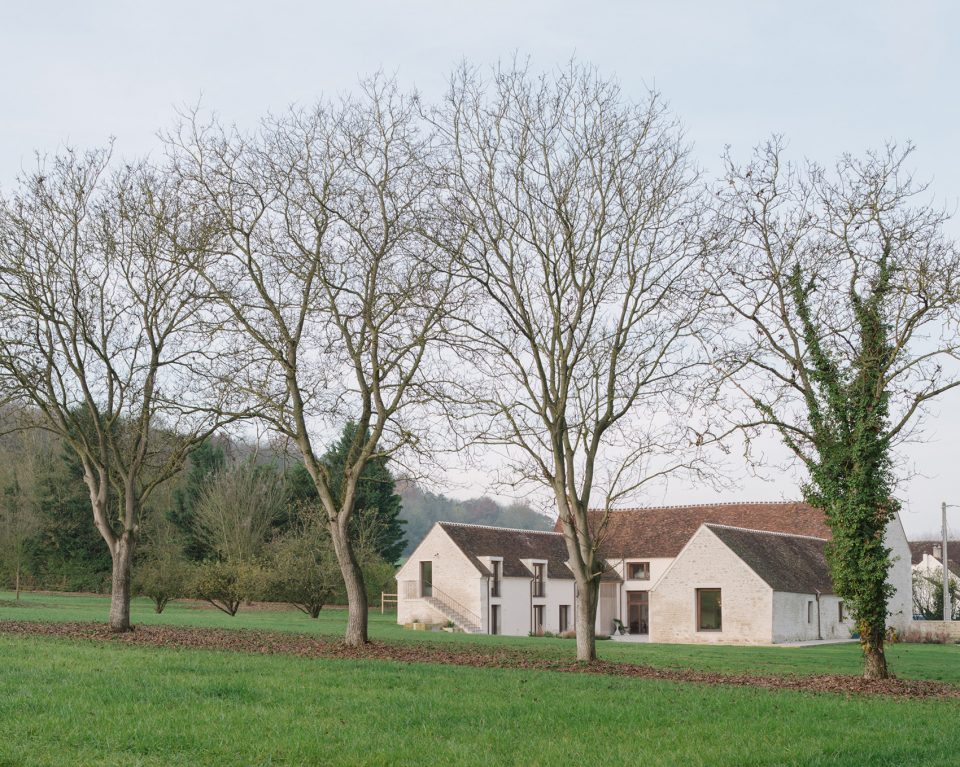
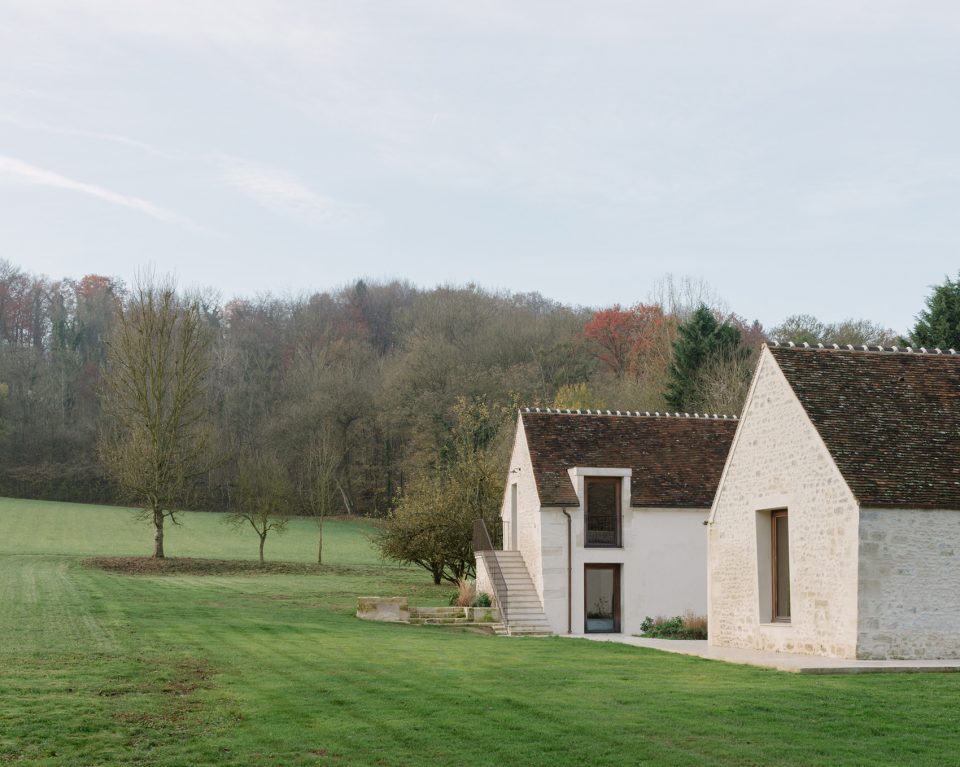
▼细部,detailed view

▼庭院,courtyard
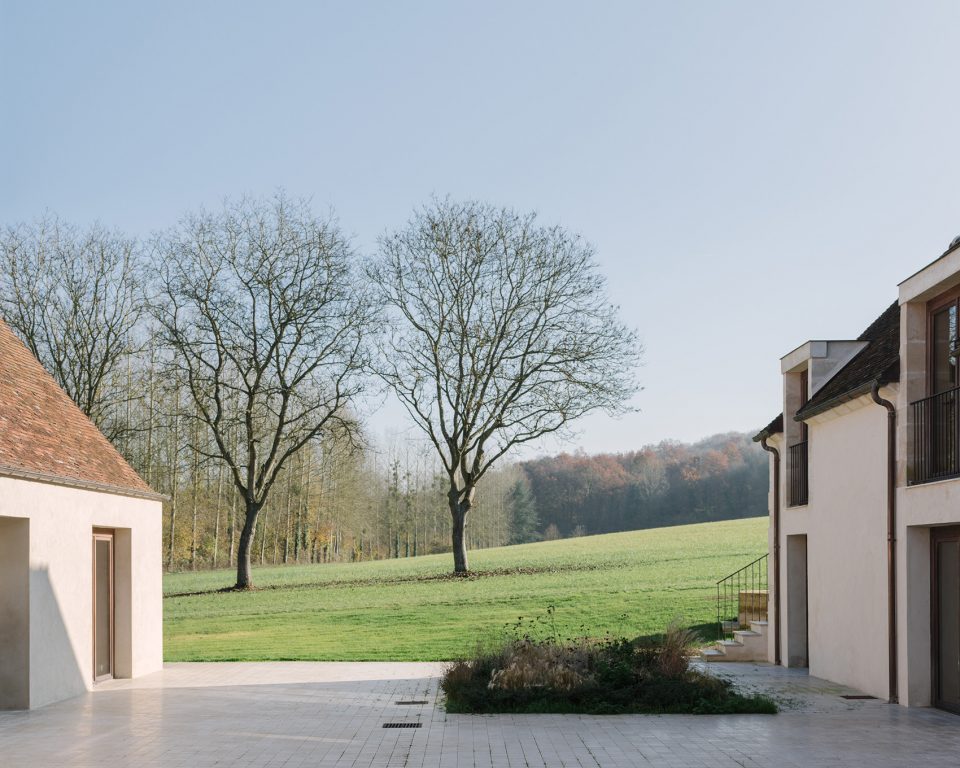
▼房间围绕在庭院周围,rooms are linked in a row around the new courtyard
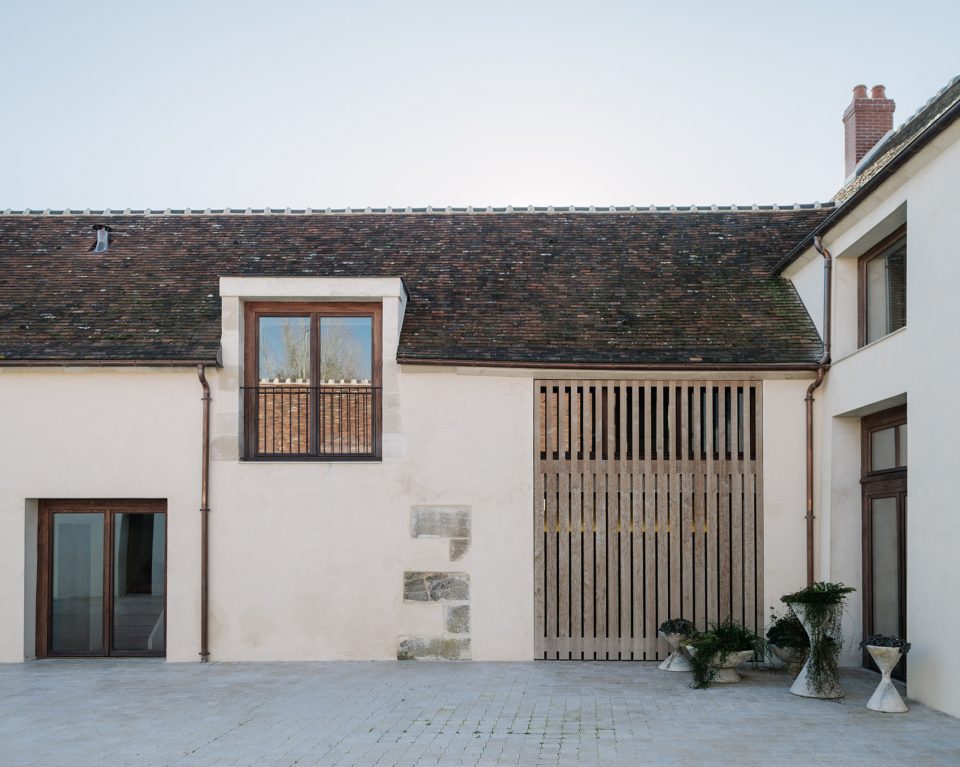
首层空间被抬升至一个新的庭院之上,房间则围绕在庭院的周围。巨大的木制窗框将如画的风景引入每个房间。设计师选择性地保留了建筑中既有的结构,使其成为新起居空间的一部分。原本陈旧的农舍自此以全新的姿态融入到当地的景观之中。
Ground floors have been raised to a new courtyard. Rooms are linked in a row around this new courtyard. We used big windows to bring light and massive joinery to transform the landscape into painting from the inside of the rooms. We selected some parts of the existing structure to be part of this new atmosphere. This old farm, as an ordinary element of the local landscape, is now standing on a new pedestal.
▼“画框”中的风景, big windows transform the landscape into painting
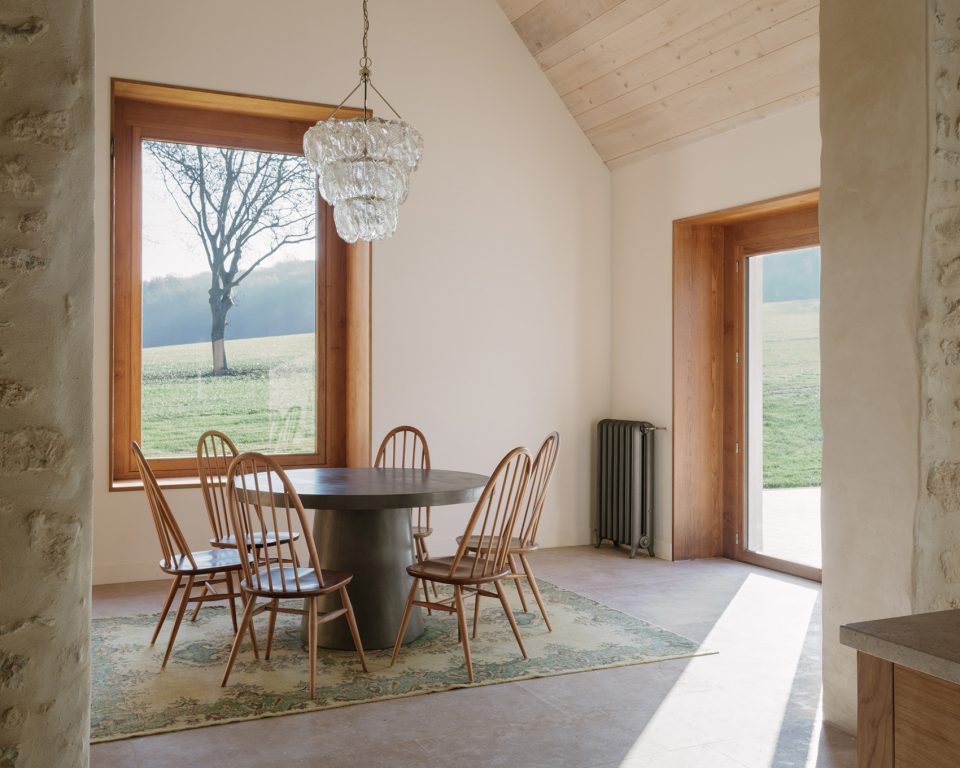
▼客厅,living room
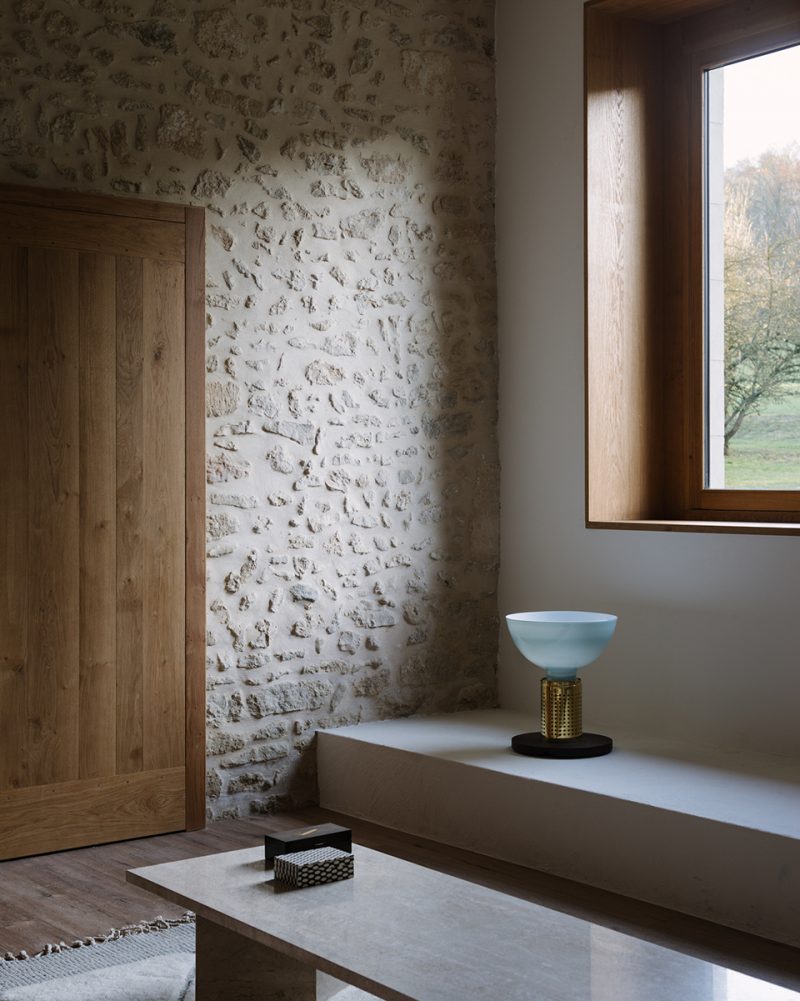
▼室内细部,interior view
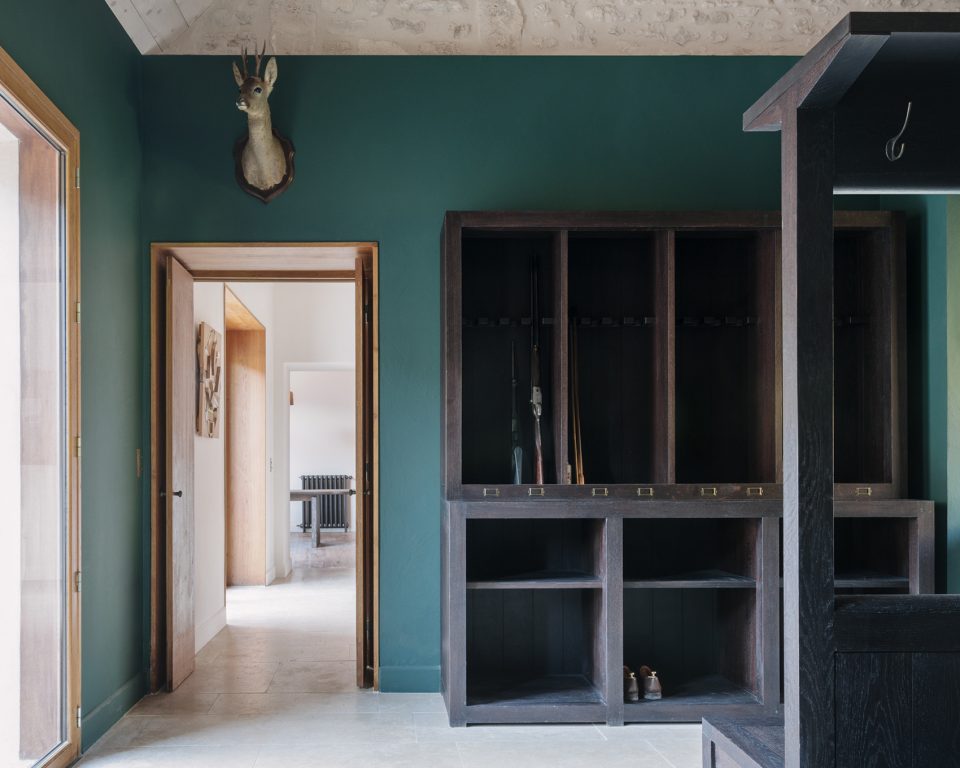
▼改造前的小屋,the lodge before renovation
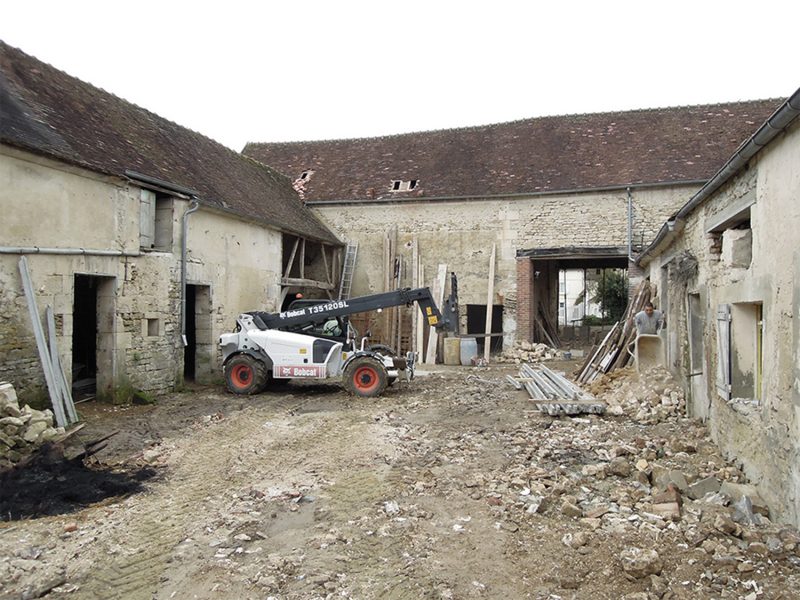
 手机版|
手机版|

 二维码|
二维码|



