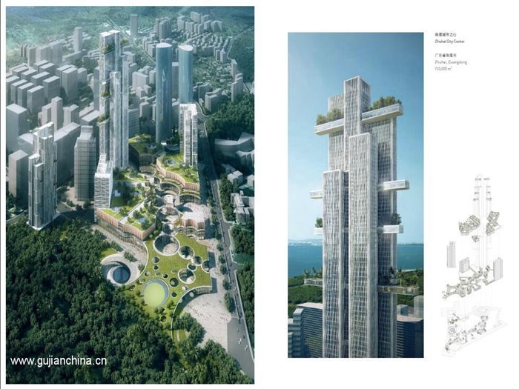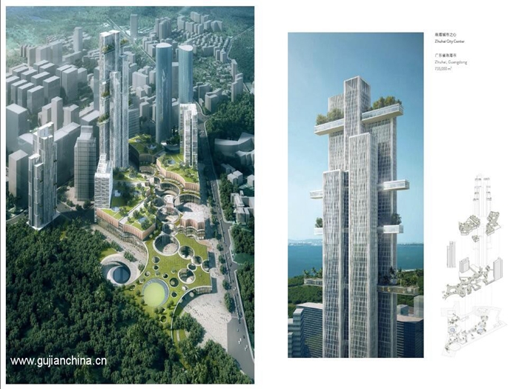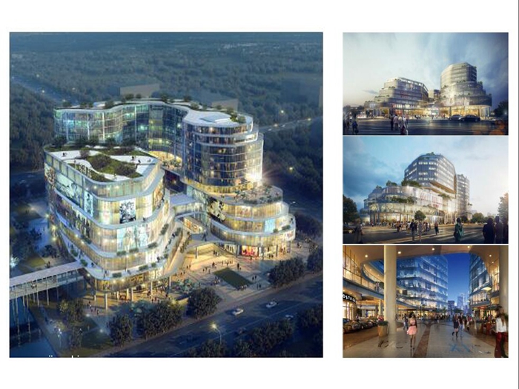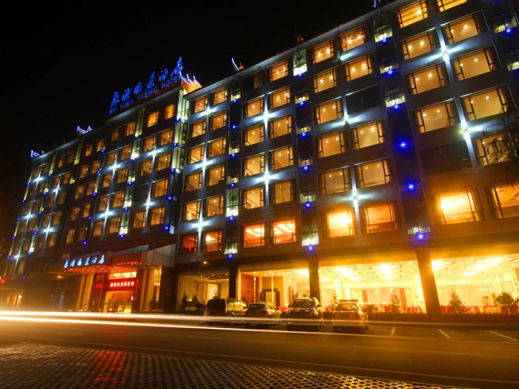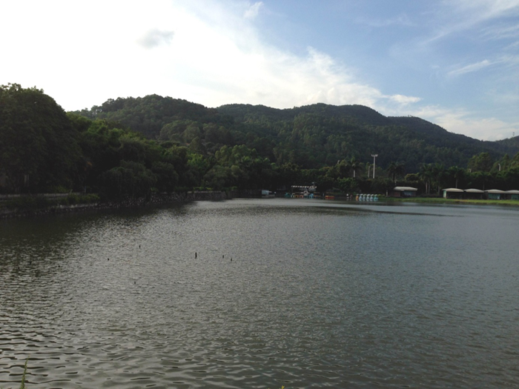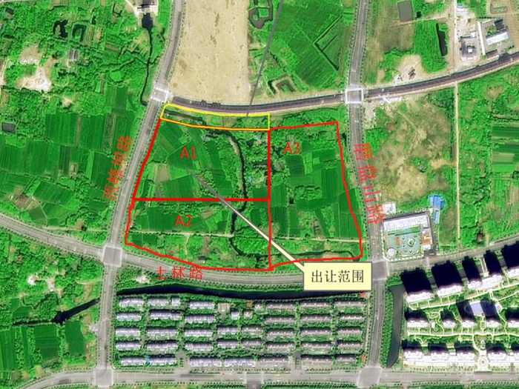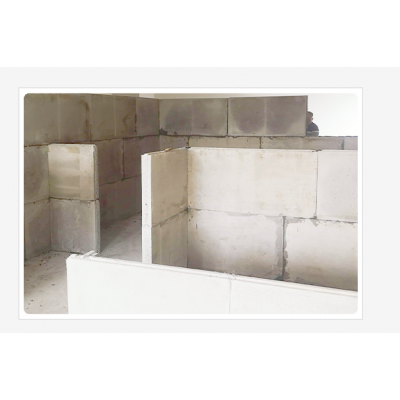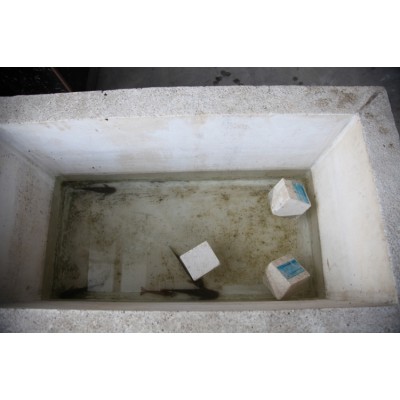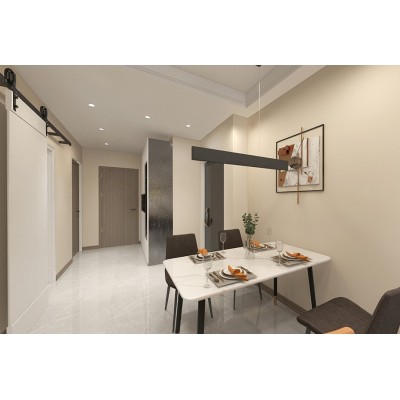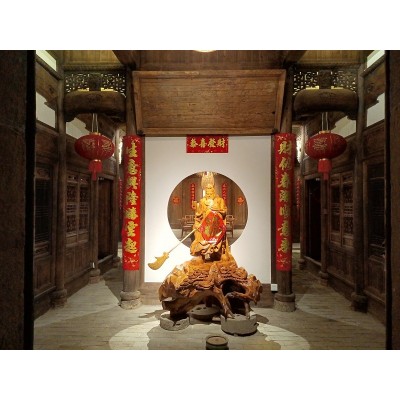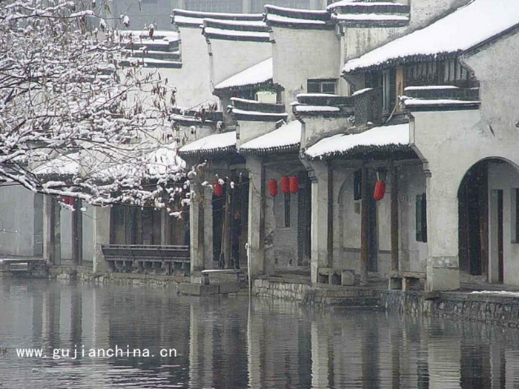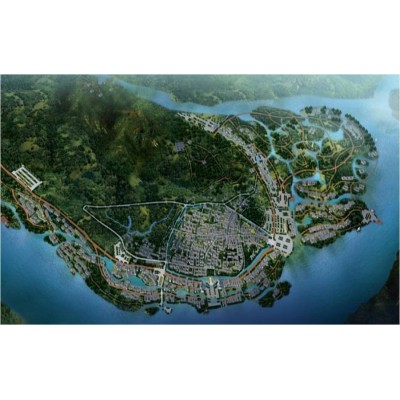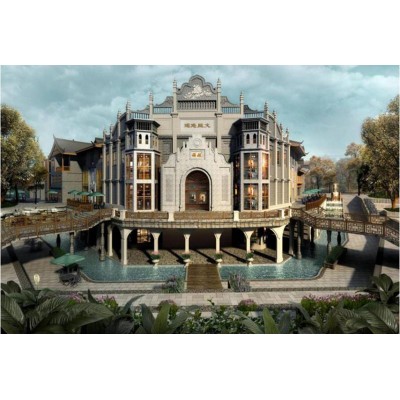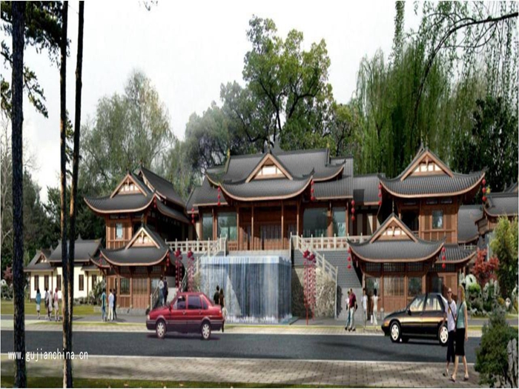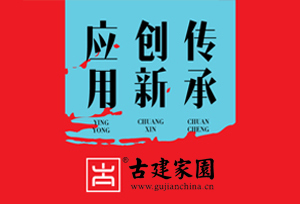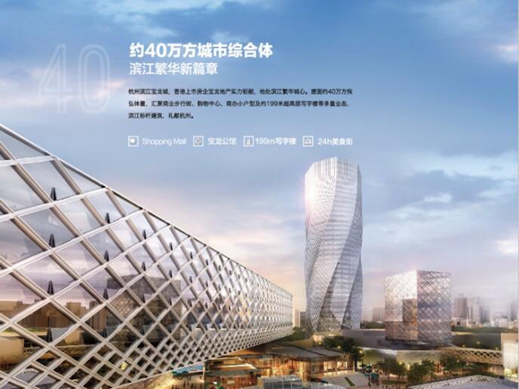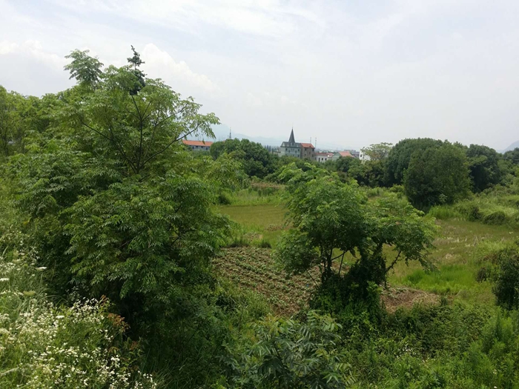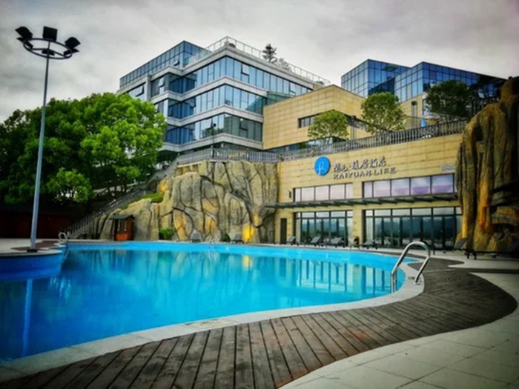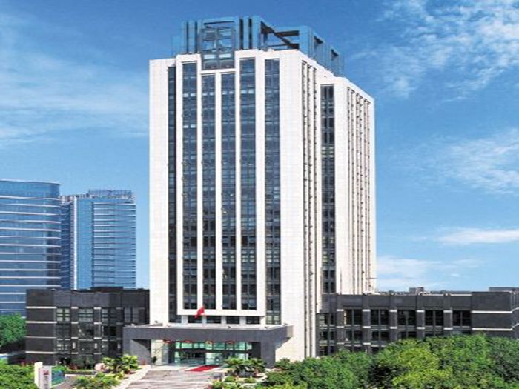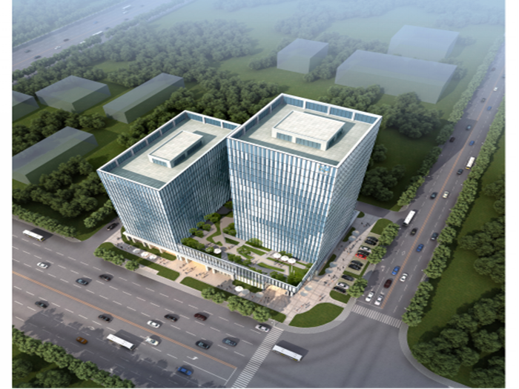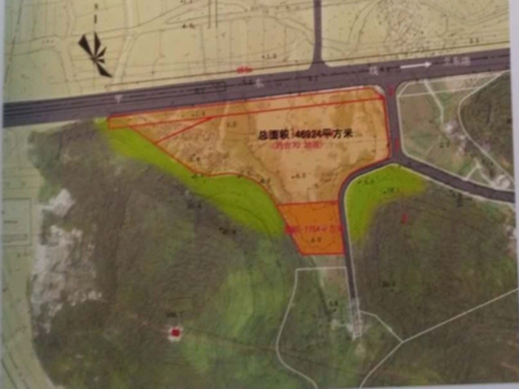珠海城市之心
ZhuhaiCityCenter
广东省珠海市
Zhuhai,Guangdong
735,000m2
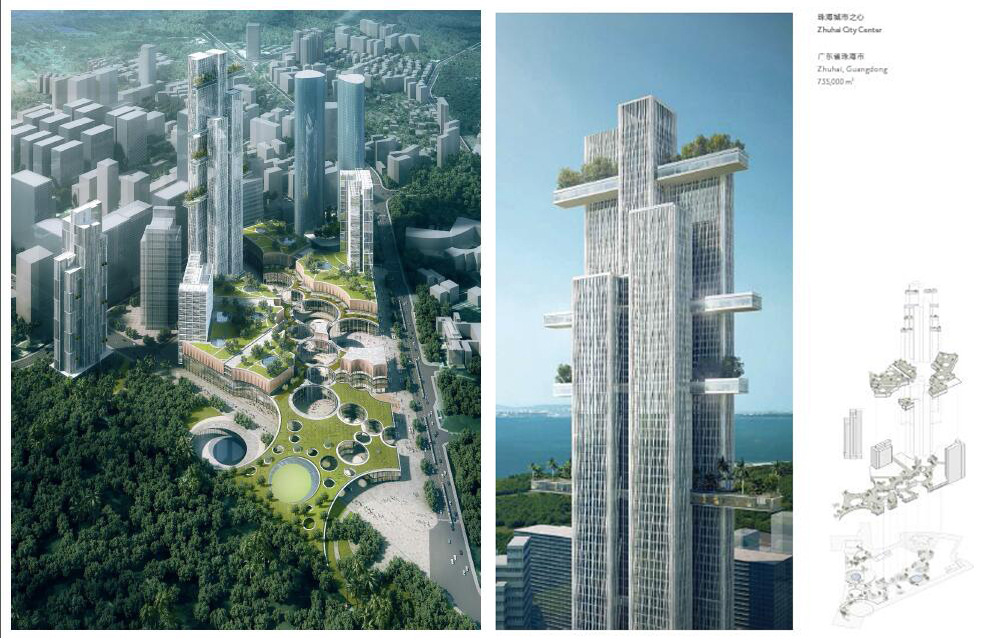
项目设计过程中加强城市中建筑、公共空间和自然环境三者之间的共生关系。用珠海优良的气候环境和生态环境作为动力,使城市公共空间得以在四季有效地利用。呼应了中国自然平衡、和谐共生的传统文化观念。深度整合自然与建筑的关系,形成特有的城市印象,成为珠海的城市新标志。
The Project focuses on the city buildings, public spaces and natural environments in the symbiotic relationshipbetween the three. Taking advantage of the excellent climate and ecological environment in Zhuhai, the urban publicspace is utilized effectively at the four seasons. Deep integration of the relationship between nature and architecture,form a unique impression of the city, and become the new landmark in Zhuhai.
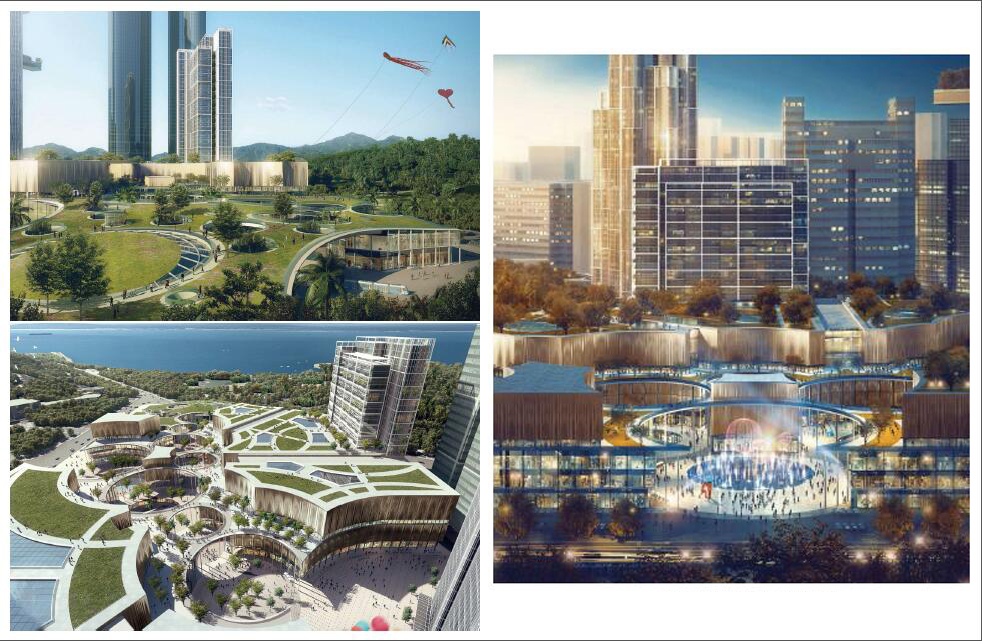
东站西子国际
East Station Xizi International Center
浙江省杭州市
Hangzhou, Zhejiang
132,000 m2
充分利用地块周围环境以东站核心枢纽为依托,打造一个集商务办公、商业娱乐休闲、酒店餐饮为一体的标志性建筑。整合绿色(绿地)肌理和蓝色(水)肌理,融入杭州山水城市的独特的山水环境中,塑造完善的城东新城慢生活系统。
The project is to take advantage of relying on core plot surrounding East station hub, to create a set ofbusiness, commercial, entertainment and leisure, hotels and restaurants as one of the landmark buildings.Integration of green (green land) texture and blue (water) fabric fit in the unique landscape of the cityenvironment in Hangzhou, shaping the perfect system of East Metro slow life.
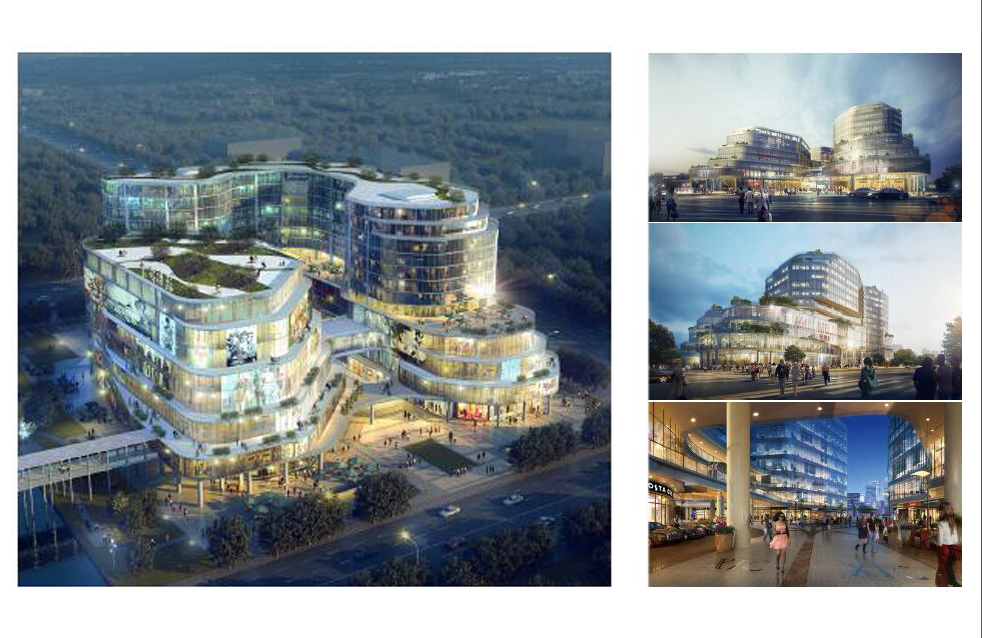
首钢人居环境科学创意产业园
Shougang Habitat Environmental Science Creative Industry Park
北京市
Beijing
改造过程中将保留工业建筑中壮观的空间品质和充分利用其建筑功能之间的矛盾作为应主要解决的问题。设计灵感来源于中国象牙雕刻艺术,将多余的部分去除,把厚重的工业建筑变成轻盈飘渺的创意办公空间。营造出独特的办公环境,为旧工业项目的改造和利用拓展新的方向。
Industrial buildings will be preserved in the course of reform in the spectacular space quality and takefull advantage of the contradictions among its architectural features as mainly to solve the problem. Thisproject inspired by Chinese art of ivory carving, extra parts removed, and heavy industrial buildings turnedinto light misty creative office space. Creating a unique office environment; the project explores newdirections for the transformation and use of the old industrial projects.
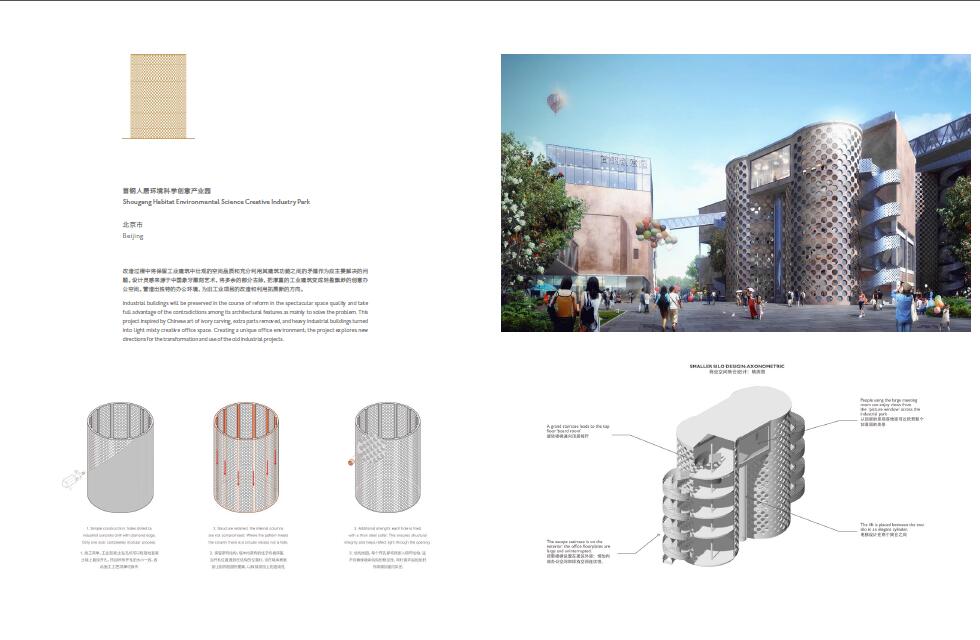
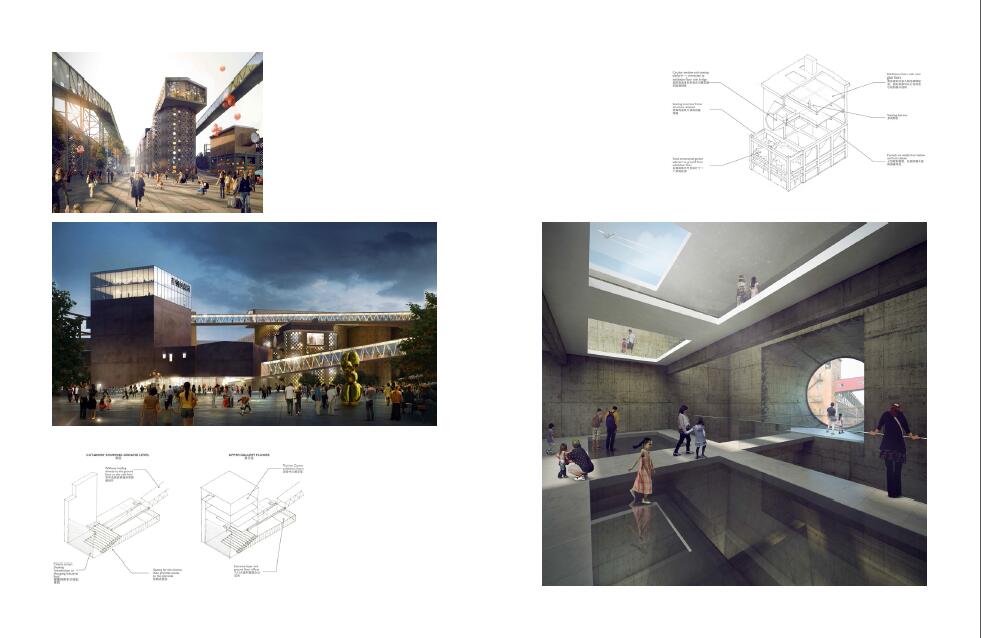
国家新能源会展中心
National New Energy InternationalConvention and Exhibition Center
浙江省上虞市
Shangyu, Zhejiang
4,908,946 m2
本项目为国家新能源展示中心,由会展中心、服务中心和检测中心三部分组成,在平面布局中以石墨烯碳分子六边形为母题,将院落与多边形结合,做出虚实对比的关系。在东方传统建筑的大层次挑檐手法和现代技术相结合,使用轻薄的钢构塑造深挑檐,如展翅欲飞的大鹏。外立面玻璃墙引入传统中国画的意境。整个建筑既体现东方传统建筑的神韵又体现新时代的新技术和现代科技感。
This project is composed of exhibition center, service center and testing center. The motif of the plane layout is a hexagon composedof graphene’s carbon molecules. The courtyard is combined with the polygon to make the comparison between illusion and reality. Wecombined large-scale overhanging eave in traditional eastern buildings and modern techniques, and we used thin & light steel to constructthe deep overhangs, to achieve the impression of a giant bird spreading its wings, ready to soar. The external glass wall introduces theartistic conception of traditional Chinese painting. The whole building not only embodies the charm of traditional oriental architecturebut also reflects the new technologies in the new era and the sense modern science and technology.
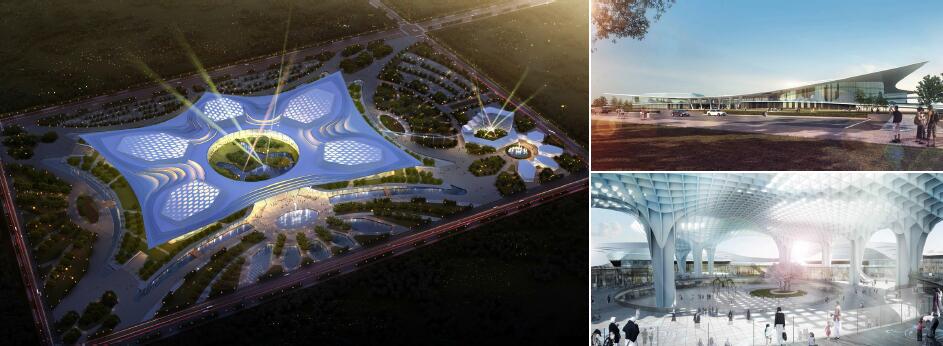
 手机版|
手机版|

 二维码|
二维码|


